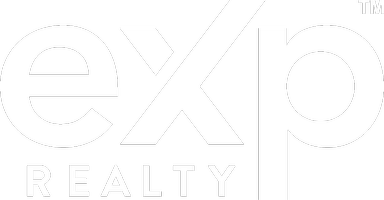OPEN HOUSE
Sat Apr 05, 2:00pm - 4:00pm
UPDATED:
Key Details
Property Type Single Family Home
Sub Type Single Family
Listing Status Active
Purchase Type For Sale
Square Footage 3,262 sqft
Price per Sqft $199
Subdivision Ballantrae Birkdale
MLS Listing ID 21411092
Bedrooms 5
Full Baths 3
HOA Fees $847/ann
HOA Y/N Yes
Year Built 2019
Lot Size 0.730 Acres
Property Sub-Type Single Family
Property Description
Location
State AL
County Shelby
Area Helena, Pelham
Rooms
Kitchen Island
Interior
Interior Features Recess Lighting, Security System
Heating Central (HEAT), Gas Heat
Cooling Central (COOL), Heat Pump (COOL)
Flooring Carpet, Hardwood, Tile Floor
Fireplaces Number 2
Fireplaces Type Gas (FIREPL)
Laundry Utility Sink, Washer Hookup
Exterior
Exterior Feature Fenced Yard, Fireplace, Sprinkler System, Porch, Porch Screened
Parking Features Attached, Driveway Parking, Parking (MLVL)
Garage Spaces 2.0
Pool Community
Amenities Available Playgound, Street Lights, Swimming Allowed
Building
Lot Description Cul-de-sac, Golf Community, Some Trees, Subdivision
Foundation Slab
Sewer Connected
Water Public Water
Level or Stories 2+ Story
Schools
Elementary Schools Pelham Ridge
Middle Schools Pelham Park
High Schools Pelham
Others
Financing Cash,Conventional,VA
Virtual Tour https://www.propertypanorama.com/instaview/bham/21411092




