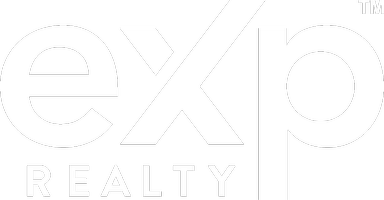UPDATED:
Key Details
Property Type Condo
Sub Type Condo
Listing Status Active
Purchase Type For Sale
Square Footage 2,346 sqft
Price per Sqft $366
Subdivision Highland Condos
MLS Listing ID 21413912
Bedrooms 3
Full Baths 3
Half Baths 1
HOA Fees $1,113/mo
HOA Y/N Yes
Year Built 2007
Property Sub-Type Condo
Property Description
Location
State AL
County Jefferson
Area Avondale, Crestwood, Highland Pk, Forest Pk
Rooms
Kitchen Eating Area, Pantry
Interior
Interior Features French Doors, Recess Lighting
Heating Central (HEAT), Electric (HEAT)
Cooling Central (COOL)
Flooring Hardwood, Tile Floor
Fireplaces Number 1
Fireplaces Type Gas (FIREPL)
Laundry Washer Hookup
Exterior
Exterior Feature Balcony
Parking Features Assigned, Attached, Basement Parking, Off Street Parking, On Street Parking
Garage Spaces 2.0
Pool Community
Amenities Available Common Elevator, Gate Attendant, Sidewalks, Street Lights, Swimming Allowed
Building
Foundation Basement
Sewer Connected
Water Public Water
Level or Stories 1-Story
Schools
Elementary Schools Avondale
Middle Schools Putnam, W E
High Schools Woodlawn
Others
Financing Cash,Conventional
Virtual Tour https://www.propertypanorama.com/instaview/bham/21413912




