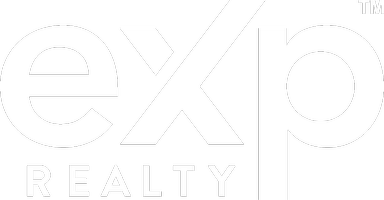UPDATED:
Key Details
Property Type Single Family Home
Sub Type Single Family
Listing Status Active
Purchase Type For Sale
Square Footage 3,807 sqft
Price per Sqft $197
MLS Listing ID 203036
Style Traditional
Bedrooms 5
Full Baths 3
Year Built 1989
Lot Size 15.000 Acres
Acres 15.0
Property Sub-Type Single Family
Property Description
Location
State AL
County Houston
Area 9C Houston Se 84 E-231 S
Rooms
Other Rooms Bonus Room, Breakfast Room, Den, Laundry-Inside, Pantry, Play Room, Separate Dining Room, Storage Room
Basement Crawl Space
Interior
Fireplaces Type 1, In Living Room, Stone, Wood Burning
Appliance Cook Top, Dishwasher, Garbage Disposal, Microwave, Range, Self Cleaning Oven
Exterior
Exterior Feature Stone, Wood Siding
Parking Features 2 Car
Pool None
Waterfront Description Creek Access,No Waterfront
Building
Story Two
Foundation Crawl Space
Sewer Septic Tank
Water Public, Well
Level or Stories Two
Schools
Elementary Schools Hidden Lake Primary/Beverlye Intermediate
Middle Schools Dothan Prep/Carver 9Th
High Schools Dothan High School (Grades 10 - 12)
Others
Tax ID 1602030000001005
Virtual Tour https://my.matterport.com/show/?m=26sKDfUu7Rk&mls=1&ts=1




