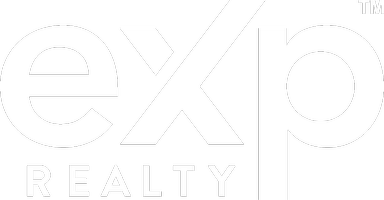UPDATED:
Key Details
Property Type Single Family Home, Multi-Family
Sub Type Single Family
Listing Status Active
Purchase Type For Sale
Square Footage 2,204 sqft
Price per Sqft $190
Subdivision Indian Creek
MLS Listing ID 21416932
Bedrooms 5
Full Baths 3
HOA Fees $25/ann
HOA Y/N Yes
Year Built 1991
Lot Size 0.360 Acres
Property Sub-Type Single Family
Property Description
Location
State AL
County Shelby
Area Helena, Pelham
Rooms
Kitchen Eating Area, Island
Interior
Interior Features Bay Window, French Doors
Heating Heat Pump (HEAT)
Cooling Heat Pump (COOL)
Flooring Carpet, Hardwood, Hardwood Laminate, Tile Floor
Fireplaces Number 1
Fireplaces Type Gas (FIREPL)
Laundry Utility Sink
Exterior
Exterior Feature Fenced Yard, Storage Building
Parking Features Attached, Basement Parking, Driveway Parking, Uncovered Parking
Garage Spaces 2.0
Pool Personal Pool
Building
Lot Description Interior Lot, Some Trees
Foundation Basement
Sewer Connected
Water Public Water
Level or Stories 1-Story
Schools
Elementary Schools Pelham Oaks
Middle Schools Pelham Park
High Schools Pelham
Others
Financing Cash,Conventional,FHA,VA
Virtual Tour https://www.propertypanorama.com/instaview/bham/21416932




