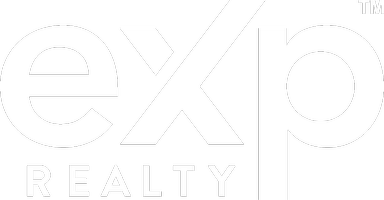UPDATED:
Key Details
Property Type Single Family Home
Sub Type Single Family
Listing Status Active
Purchase Type For Sale
Square Footage 1,880 sqft
Price per Sqft $154
Subdivision Westchester Estates
MLS Listing ID 21417201
Bedrooms 4
Full Baths 2
Half Baths 1
HOA Y/N No
Year Built 2023
Lot Size 0.300 Acres
Property Sub-Type Single Family
Property Description
Location
State AL
County Jefferson
Area Adamsville, Forestdale, Graysville, Pratt City
Rooms
Kitchen Eating Area
Interior
Interior Features Recess Lighting
Heating Central (HEAT)
Cooling Central (COOL)
Flooring Carpet, Hardwood, Tile Floor
Laundry Washer Hookup
Exterior
Exterior Feature Porch Screened
Parking Features Driveway Parking
Garage Spaces 2.0
Building
Foundation Slab
Sewer Connected
Water Public Water
Level or Stories 2+ Story
Schools
Elementary Schools South Hampton
Middle Schools South Hampton
High Schools Jackson-Olin
Others
Financing Conventional,FHA,VA
Virtual Tour https://www.propertypanorama.com/instaview/bham/21417201




