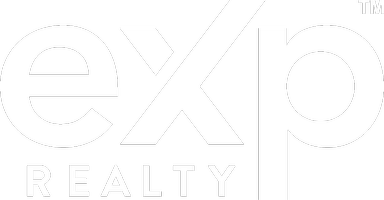UPDATED:
Key Details
Property Type Single Family Home
Sub Type Single Family
Listing Status Active
Purchase Type For Sale
Square Footage 5,604 sqft
Price per Sqft $205
Subdivision Greystone
MLS Listing ID 21419077
Bedrooms 6
Full Baths 6
Half Baths 1
HOA Fees $1,955/ann
HOA Y/N Yes
Year Built 2003
Lot Size 0.536 Acres
Property Sub-Type Single Family
Property Description
Location
State AL
County Shelby
Area N Shelby, Hoover
Rooms
Kitchen Breakfast Bar, Eating Area, Island, Pantry
Interior
Interior Features Bay Window, Central Vacuum, Intercom System, Recess Lighting, Security System
Heating 3+ Systems (HEAT), Central (HEAT), Gas Heat
Cooling 3+ Systems (COOL), Electric (COOL), Heat Pump (COOL)
Flooring Carpet, Hardwood, Stone Floor, Tile Floor
Fireplaces Number 2
Fireplaces Type Gas (FIREPL)
Laundry Washer Hookup
Exterior
Exterior Feature Fenced Yard, Lighting System, Sprinkler System, Porch, Porch Screened
Parking Features Basement Parking, Circular Drive, Driveway Parking, Lower Level, Parking (MLVL), Off Street Parking, On Street Parking
Garage Spaces 4.0
Amenities Available Gate Attendant, Gate Entrance/Comm, Golf, Golf Access, Golf Cart Path, Playgound, Pond, Street Lights, Tennis Courts, Walking Paths
Building
Lot Description Corner Lot, Golf Community, Some Trees, Subdivision
Foundation Basement
Sewer Connected
Water Public Water
Level or Stories 1.5-Story
Schools
Elementary Schools Greystone
Middle Schools Berry
High Schools Spain Park
Others
Financing Cash,Conventional,VA
Virtual Tour https://go.screenpal.com/watch/cThobFnQW8p




