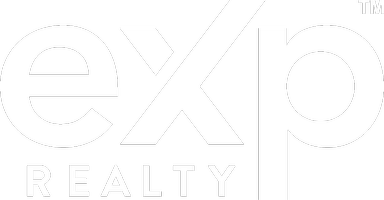UPDATED:
Key Details
Property Type Single Family Home, Multi-Family
Sub Type Single Family
Listing Status Active
Purchase Type For Sale
Square Footage 3,158 sqft
Price per Sqft $158
Subdivision Ballantrae Dunrobin
MLS Listing ID 21419352
Bedrooms 4
Full Baths 2
Half Baths 1
HOA Fees $847/ann
HOA Y/N Yes
Year Built 2014
Lot Size 5,662 Sqft
Property Sub-Type Single Family
Property Description
Location
State AL
County Shelby
Area Helena, Pelham
Rooms
Kitchen Breakfast Bar, Eating Area, Island, Pantry
Interior
Interior Features Bay Window, Recess Lighting
Heating Central (HEAT), Electric (HEAT)
Cooling Central (COOL), Electric (COOL)
Flooring Hardwood, Tile Floor, Vinyl
Fireplaces Number 1
Fireplaces Type Woodburning
Laundry Washer Hookup
Exterior
Exterior Feature Fenced Yard
Parking Features Attached, Driveway Parking, Parking (MLVL)
Garage Spaces 3.0
Pool Community
Building
Lot Description Cul-de-sac, Golf Community, Subdivision
Foundation Slab
Sewer Connected
Water Public Water
Level or Stories 1.5-Story
Schools
Elementary Schools Pelham Ridge
Middle Schools Pelham Park
High Schools Pelham
Others
Financing Cash,Conventional,FHA,VA
Virtual Tour https://www.propertypanorama.com/instaview/bham/21419352




