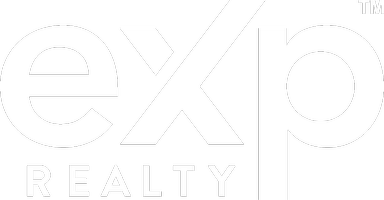UPDATED:
Key Details
Property Type Single Family Home
Sub Type Single Family
Listing Status Active
Purchase Type For Sale
Square Footage 3,402 sqft
Price per Sqft $198
Subdivision Lake Wilborn
MLS Listing ID 21419430
Bedrooms 5
Full Baths 4
HOA Fees $1,300/ann
HOA Y/N Yes
Year Built 2019
Lot Size 6,969 Sqft
Property Sub-Type Single Family
Property Description
Location
State AL
County Shelby
Area Bluff Park, Hoover, Riverchase
Rooms
Kitchen Eating Area, Island, Pantry
Interior
Interior Features Recess Lighting
Heating Central (HEAT), Dual Systems (HEAT), Forced Air, Gas Heat
Cooling Central (COOL), Dual Systems (COOL), Electric (COOL)
Flooring Carpet, Hardwood, Tile Floor
Fireplaces Number 1
Fireplaces Type Gas (FIREPL)
Laundry Washer Hookup
Exterior
Exterior Feature Fenced Yard, Porch, Sprinkler System
Parking Features Driveway Parking, Parking (MLVL)
Garage Spaces 2.0
Pool Community
Amenities Available Boat Launch, Boats-Non Motor Only, Clubhouse, Fishing, Park, Playgound, Sidewalks, Street Lights, Tennis Courts, Walking Paths
Building
Lot Description Interior Lot, Subdivision
Foundation Slab
Sewer Connected
Water Public Water
Level or Stories 1.5-Story
Schools
Elementary Schools South Shades Crest
Middle Schools Bumpus, Robert F
High Schools Hoover
Others
Financing Cash,Conventional,FHA,VA
Virtual Tour https://www.propertypanorama.com/instaview/bham/21419430




