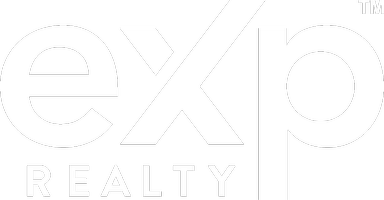UPDATED:
Key Details
Property Type Single Family Home, Multi-Family
Sub Type Single Family
Listing Status Contingent
Purchase Type For Sale
Square Footage 5,713 sqft
Price per Sqft $191
Subdivision Highland Lakes
MLS Listing ID 21419964
Bedrooms 6
Full Baths 4
Half Baths 1
HOA Fees $1,734/ann
HOA Y/N Yes
Year Built 2000
Lot Size 0.888 Acres
Property Sub-Type Single Family
Property Description
Location
State AL
County Shelby
Area N Shelby, Hoover
Rooms
Kitchen Breakfast Bar, Butlers Pantry, Eating Area, Island, Pantry
Interior
Interior Features Recess Lighting
Heating Central (HEAT)
Cooling Central (COOL)
Flooring Carpet, Hardwood, Tile Floor
Fireplaces Number 3
Fireplaces Type Gas (FIREPL)
Laundry Utility Sink, Washer Hookup
Exterior
Exterior Feature Fenced Yard, Fireplace, Lighting System, Porch, Sprinkler System
Parking Features Basement Parking, Driveway Parking, Lower Level, Off Street Parking, Parking (MLVL)
Garage Spaces 4.0
Amenities Available Boats-Non Motor Only, Fishing, Gate Attendant, Gate Entrance/Comm, Park, Playgound, Sidewalks, Street Lights, Boat Slip, Water Access
Building
Lot Description Some Trees, Subdivision
Foundation Basement
Sewer Connected
Water Public Water
Level or Stories 2+ Story
Schools
Elementary Schools Mt Laurel
Middle Schools Chelsea
High Schools Chelsea
Others
Financing Cash,Conventional
Virtual Tour https://listings.doubleoakartworks.com/sites/kjanlkj/unbranded




