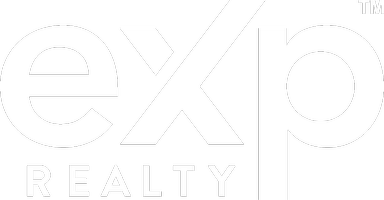UPDATED:
Key Details
Property Type Single Family Home, Multi-Family
Sub Type Single Family
Listing Status Coming Soon
Purchase Type For Sale
Square Footage 4,384 sqft
Price per Sqft $148
Subdivision Highland Crest
MLS Listing ID 21422605
Bedrooms 5
Full Baths 4
Half Baths 1
Year Built 1993
Lot Size 0.350 Acres
Property Sub-Type Single Family
Property Description
Location
State AL
County Jefferson
Area Bluff Park, Hoover, Riverchase
Interior
Interior Features None
Heating Dual Systems (HEAT), Electric (HEAT)
Cooling Electric (COOL)
Flooring Carpet, Hardwood, Tile Floor
Fireplaces Number 1
Fireplaces Type Gas (FIREPL)
Laundry Utility Sink, Washer Hookup
Exterior
Exterior Feature Fenced Yard, Porch Screened
Parking Features Basement Parking, Driveway Parking
Garage Spaces 2.0
Building
Foundation Basement
Sewer Connected
Water Public Water
Level or Stories 2+ Story
Schools
Elementary Schools Gwin
Middle Schools Simmons, Ira F
High Schools Hoover
Others
Financing Cash,Conventional,VA




