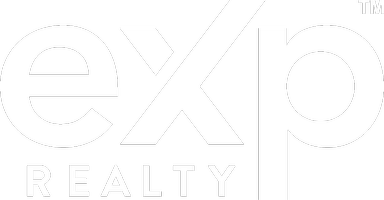UPDATED:
Key Details
Property Type Single Family Home, Multi-Family
Sub Type Single Family
Listing Status Active
Purchase Type For Sale
Square Footage 7,491 sqft
Price per Sqft $366
Subdivision Greystone
MLS Listing ID 21423046
Bedrooms 5
Full Baths 5
Half Baths 2
HOA Fees $1,560/ann
HOA Y/N Yes
Year Built 1998
Lot Size 1.600 Acres
Property Sub-Type Single Family
Property Description
Location
State AL
County Shelby
Area N Shelby, Hoover
Rooms
Kitchen Breakfast Bar, Eating Area, Island, Pantry
Interior
Interior Features French Doors, Recess Lighting, Security System, Sound System, Wet Bar
Heating 3+ Systems (HEAT), Central (HEAT), Gas Heat
Cooling 3+ Systems (COOL), Central (COOL), Electric (COOL)
Flooring Hardwood, Marble Floor, Slate, Stone Floor, Tile Floor
Fireplaces Number 5
Fireplaces Type Gas (FIREPL), Woodburning
Laundry Utility Sink, Washer Hookup
Exterior
Exterior Feature Fireplace, Grill, Lighting System, Sprinkler System, Porch
Parking Features Attached, Circular Drive, Driveway Parking, Parking (MLVL)
Garage Spaces 3.0
Pool Personal Pool
Amenities Available Boats-Non Motor Only, Clubhouse, Fishing, Gate Attendant, Gate Entrance/Comm, Golf, Playgound, Private Lake, Street Lights, Tennis Courts, Walking Paths
Building
Lot Description Acreage, Cul-de-sac, Golf Community, Some Trees
Foundation Basement
Sewer Connected
Water Public Water
Level or Stories 1-Story
Schools
Elementary Schools Greystone
Middle Schools Berry
High Schools Spain Park
Others
Financing Cash,Conventional,VA
Virtual Tour https://photodelivery.hommati.com/164768/photodelivery_full/5615_Canongate_In_Long.mp4




