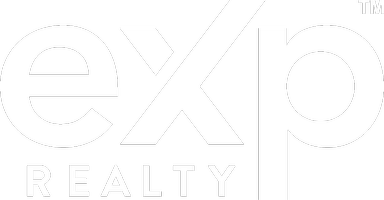UPDATED:
Key Details
Property Type Single Family Home
Sub Type Single Family
Listing Status Active
Purchase Type For Sale
Square Footage 4,978 sqft
Price per Sqft $150
Subdivision Buckhead
MLS Listing ID 204198
Style Traditional
Bedrooms 4
Full Baths 4
Half Baths 1
Year Built 1998
Lot Size 7.800 Acres
Acres 7.8
Property Sub-Type Single Family
Property Description
Location
State AL
County Houston
Area 9A Houston Ne 431 N-84 E
Rooms
Other Rooms Attic, Bonus Room, Breakfast Room, Laundry-Inside, Library/Office, Pantry, Sunroom
Basement No Basement
Interior
Fireplaces Type 1, In Living Room
Appliance Cook Top, Dishwasher, Electric Water Heater, Garbage Disposal, Microwave, Oven, Range, Range Hood, Refrigerator, Self Cleaning Oven
Exterior
Exterior Feature Brick
Parking Features 3 Car, Attached Carport
Pool In Ground, Enclosed, Gunite
Waterfront Description Pond
Building
Story One and One Half
Foundation No Basement
Sewer Septic Tank
Water Available, Public, Well
Level or Stories One and One Half
Schools
Elementary Schools Headland
Middle Schools Headland
High Schools Headland
Others
Tax ID 0306240000003017
Virtual Tour https://my.matterport.com/show/?m=dZjGewF1h3u&mls=1&ts=1




