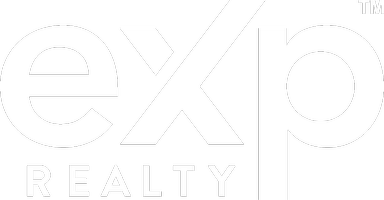UPDATED:
Key Details
Property Type Single Family Home, Multi-Family
Sub Type Single Family
Listing Status Coming Soon
Purchase Type For Sale
Square Footage 3,140 sqft
Price per Sqft $159
Subdivision Ross Bridge Chalybe
MLS Listing ID 21423430
Bedrooms 4
Full Baths 2
Half Baths 1
HOA Fees $1,180/ann
HOA Y/N Yes
Year Built 2007
Lot Size 7,840 Sqft
Property Sub-Type Single Family
Property Description
Location
State AL
County Jefferson
Area Bluff Park, Hoover, Riverchase
Rooms
Kitchen Eating Area, Island, Pantry
Interior
Interior Features Recess Lighting
Heating Central (HEAT), Dual Systems (HEAT), Gas Heat
Cooling Central (COOL), Electric (COOL)
Flooring Carpet, Hardwood, Tile Floor
Fireplaces Number 2
Fireplaces Type Gas (FIREPL)
Laundry Washer Hookup
Exterior
Exterior Feature Fenced Yard, Sprinkler System
Parking Features Attached, Driveway Parking, Parking (MLVL)
Garage Spaces 2.0
Pool Community
Amenities Available BBQ Area, Clubhouse, Fishing, Park, Playgound, Pond, Sidewalks, Street Lights, Walking Paths
Building
Lot Description Interior Lot, Some Trees, Subdivision
Foundation Slab
Sewer Connected
Water Public Water
Level or Stories 2+ Story
Schools
Elementary Schools Deer Valley
Middle Schools Bumpus, Robert F
High Schools Hoover
Others
Financing Cash,Conventional,FHA,VA




