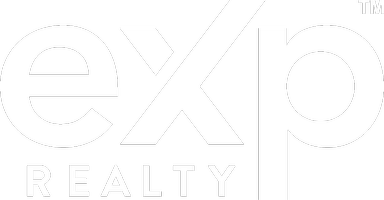UPDATED:
Key Details
Property Type Single Family Home, Multi-Family
Sub Type Single Family
Listing Status Coming Soon
Purchase Type For Sale
Square Footage 2,678 sqft
Price per Sqft $197
Subdivision Saddle Creek Estates
MLS Listing ID 21423516
Bedrooms 4
Full Baths 3
Half Baths 1
Year Built 1996
Property Sub-Type Single Family
Property Description
Location
State AL
County Jefferson
Area N Shelby, Hoover
Rooms
Kitchen Breakfast Bar, Pantry
Interior
Interior Features Bay Window, Recess Lighting
Heating Forced Air, Gas Heat
Cooling Electric (COOL)
Flooring Carpet, Hardwood, Tile Floor
Fireplaces Number 1
Fireplaces Type Gas (FIREPL)
Laundry Washer Hookup
Exterior
Exterior Feature Gazebo
Parking Features Attached, Driveway Parking
Garage Spaces 2.0
Building
Lot Description Interior Lot
Foundation Basement
Sewer Connected
Water Public Water
Level or Stories 1.5-Story
Schools
Elementary Schools Grantswood
Middle Schools Irondale
High Schools Shades Valley
Others
Financing Cash,Conventional,VA




