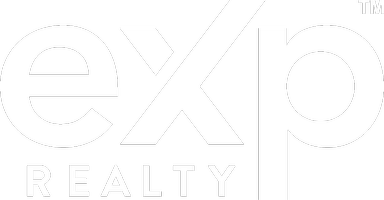UPDATED:
Key Details
Property Type Single Family Home, Multi-Family
Sub Type Single Family
Listing Status Active
Purchase Type For Sale
Square Footage 1,763 sqft
Price per Sqft $146
Subdivision Sterling Glen
MLS Listing ID 21424099
Bedrooms 3
Full Baths 2
HOA Fees $110/mo
HOA Y/N Yes
Year Built 2017
Property Sub-Type Single Family
Property Description
Location
State AL
County Jefferson
Area Clay, Palmerdale, Pinson, Remlap
Rooms
Kitchen Breakfast Bar
Interior
Interior Features Recess Lighting, Security System, Split Bedroom
Heating Central (HEAT), Electric (HEAT)
Cooling Central (COOL), Electric (COOL)
Flooring Carpet, Vinyl
Fireplaces Number 1
Fireplaces Type Woodburning
Laundry Washer Hookup
Exterior
Exterior Feature Porch
Parking Features Attached, Driveway Parking, Parking (MLVL), Off Street Parking, On Street Parking, Uncovered Parking
Garage Spaces 2.0
Pool Community
Amenities Available Clubhouse, Street Lights, Swimming Allowed
Building
Lot Description Interior Lot
Foundation Slab
Sewer Connected
Water Public Water
Level or Stories 1-Story
Schools
Elementary Schools Chalkville
Middle Schools Clay-Chalkville
High Schools Clay-Chalkville
Others
Financing Cash,Conventional,FHA,VA
Virtual Tour https://www.propertypanorama.com/instaview/bham/21424099




