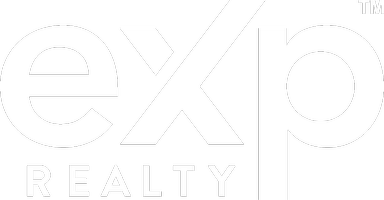UPDATED:
Key Details
Property Type Single Family Home, Multi-Family
Sub Type Single Family
Listing Status Active
Purchase Type For Sale
Square Footage 1,553 sqft
Price per Sqft $247
Subdivision Hillbrook
MLS Listing ID 21424235
Bedrooms 3
Full Baths 2
Half Baths 1
HOA Fees $675/ann
HOA Y/N Yes
Year Built 2025
Property Sub-Type Single Family
Property Description
Location
State AL
County Jefferson
Area Trussville
Rooms
Kitchen Island, Pantry
Interior
Interior Features Recess Lighting
Heating Gas Heat, Heat Pump (HEAT)
Cooling Electric (COOL)
Flooring Hardwood, Tile Floor
Fireplaces Number 1
Fireplaces Type Gas (FIREPL)
Laundry Washer Hookup
Exterior
Exterior Feature None, Porch
Parking Features Attached, Driveway Parking, Off Street Parking
Garage Spaces 2.0
Building
Lot Description Interior Lot, Subdivision
Foundation Slab
Sewer Connected
Water Public Water
Level or Stories 2+ Story
Schools
Elementary Schools Paine
Middle Schools Hewitt-Trussville
High Schools Hewitt-Trussville
Others
Financing Cash,Conventional,FHA,VA



