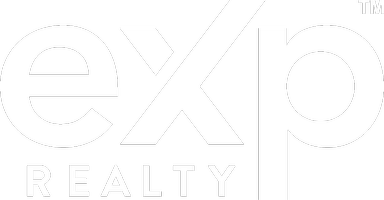UPDATED:
Key Details
Property Type Single Family Home, Multi-Family
Sub Type Single Family
Listing Status Coming Soon
Purchase Type For Sale
Square Footage 3,301 sqft
Price per Sqft $174
Subdivision Altadena Woods
MLS Listing ID 21424392
Bedrooms 4
Full Baths 3
Half Baths 1
HOA Fees $80/ann
HOA Y/N Yes
Year Built 1988
Lot Size 0.950 Acres
Property Sub-Type Single Family
Property Description
Location
State AL
County Shelby
Area N Shelby, Hoover
Rooms
Kitchen Eating Area, Pantry
Interior
Interior Features Recess Lighting
Heating Central (HEAT), Dual Systems (HEAT)
Cooling Central (COOL), Dual Systems (COOL)
Flooring Carpet, Hardwood, Tile Floor
Fireplaces Number 1
Fireplaces Type Woodburning
Laundry Utility Sink, Washer Hookup
Exterior
Exterior Feature Fenced Yard
Parking Features Basement Parking, Driveway Parking
Garage Spaces 2.0
Building
Lot Description Some Trees, Subdivision
Foundation Basement
Sewer Connected
Water Public Water
Level or Stories 1.5-Story
Schools
Elementary Schools Rocky Ridge
Middle Schools Berry
High Schools Spain Park
Others
Financing Cash,Conventional,FHA,VA




