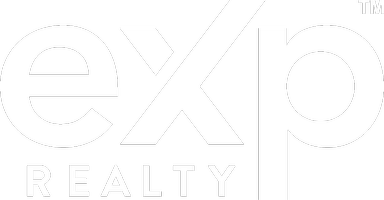OPEN HOUSE
Sun Jul 20, 2:00pm - 4:00pm
UPDATED:
Key Details
Property Type Single Family Home, Multi-Family
Sub Type Single Family
Listing Status Active
Purchase Type For Sale
Square Footage 6,916 sqft
Price per Sqft $159
Subdivision Johnson Estate
MLS Listing ID 21425544
Bedrooms 7
Full Baths 8
Half Baths 1
Year Built 2018
Lot Size 1.150 Acres
Property Sub-Type Single Family
Property Description
Location
State AL
County Calhoun
Area Calhoun County
Rooms
Kitchen Breakfast Bar, Eating Area, Island, Pantry
Interior
Interior Features French Doors, Multiple Staircases, Recess Lighting, Safe Room/Storm Cellar, Security System, Sound System, Split Bedroom
Heating Central (HEAT), Gas Heat
Cooling Heat Pump (COOL)
Flooring Brick Floor, Hardwood, Hardwood Laminate, Tile Floor, Vinyl
Fireplaces Number 3
Fireplaces Type Gas (FIREPL)
Laundry Utility Sink
Exterior
Exterior Feature Fireplace, Grill, Lighting System, Sprinkler System, Storm Shelter-Private, Workshop (EXTR), Porch, Porch Screened
Parking Features Attached, Circular Drive, RV Parking
Garage Spaces 6.0
Pool Personal Pool
Amenities Available Street Lights
Building
Lot Description Acreage, Cul-de-sac, Some Trees, Subdivision
Foundation Basement
Sewer Connected
Water Public Water
Level or Stories 1.5-Story
Schools
Elementary Schools Kitty Stone
Middle Schools Jacksonville
High Schools Jacksonville
Others
Financing Cash,Conventional
Virtual Tour https://www.propertypanorama.com/instaview/bham/21425544




