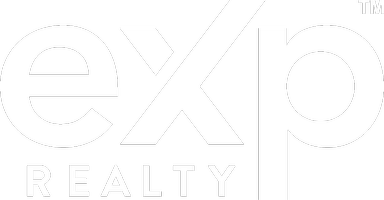OPEN HOUSE
Sun Jul 27, 2:00pm - 4:00pm
UPDATED:
Key Details
Property Type Single Family Home, Multi-Family
Sub Type Single Family
Listing Status Active
Purchase Type For Sale
Square Footage 1,863 sqft
Price per Sqft $342
Subdivision Glenwood Hills
MLS Listing ID 21425716
Bedrooms 3
Full Baths 2
HOA Y/N No
Year Built 1957
Lot Size 0.280 Acres
Property Sub-Type Single Family
Property Description
Location
State AL
County Jefferson
Area Crestlinegardens, Crestline Park, Irondale
Rooms
Kitchen Pantry
Interior
Interior Features Recess Lighting
Heating Central (HEAT), Forced Air, Gas Heat
Cooling Central (COOL)
Flooring Hardwood, Tile Floor
Fireplaces Number 1
Fireplaces Type Gas (FIREPL)
Laundry Washer Hookup
Exterior
Exterior Feature Storage Building
Parking Features Driveway Parking, Parking (MLVL)
Building
Foundation Crawl Space
Sewer Connected
Water Public Water
Level or Stories 1-Story
Schools
Elementary Schools Avondale
Middle Schools Putnam, W E
High Schools Woodlawn
Others
Financing Cash,Conventional
Virtual Tour https://www.propertypanorama.com/instaview/bham/21425716




