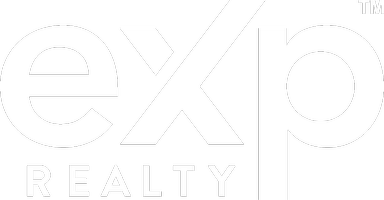UPDATED:
Key Details
Property Type Single Family Home, Multi-Family
Sub Type Single Family
Listing Status Active
Purchase Type For Sale
Square Footage 3,606 sqft
Price per Sqft $276
Subdivision The Village At Highland Lakes
MLS Listing ID 21426036
Bedrooms 4
Full Baths 3
Half Baths 1
HOA Fees $1,457/ann
HOA Y/N Yes
Year Built 2020
Lot Size 0.540 Acres
Property Sub-Type Single Family
Property Description
Location
State AL
County Shelby
Area N Shelby, Hoover
Rooms
Kitchen Eating Area, Island, Pantry
Interior
Interior Features French Doors, Recess Lighting, Security System, Split Bedroom
Heating Central (HEAT), Gas Heat
Cooling Central (COOL), Dual Systems (COOL), Electric (COOL)
Flooring Carpet, Hardwood, Tile Floor
Fireplaces Number 1
Fireplaces Type Gas (FIREPL)
Laundry Utility Sink, Washer Hookup
Exterior
Exterior Feature Fenced Yard, Lighting System, Porch, Porch Screened, Sprinkler System
Parking Features Attached, Driveway Parking, Parking (MLVL)
Garage Spaces 3.0
Pool Personal Pool
Amenities Available Bike Trails, Park, Playgound, Pond, Sidewalks, Street Lights, Swimming Allowed
Building
Foundation Slab
Sewer Connected
Water Public Water
Level or Stories 2+ Story
Schools
Elementary Schools Mt Laurel
Middle Schools Oak Mountain
High Schools Oak Mountain
Others
Financing Cash,Conventional,VA
Virtual Tour https://www.propertypanorama.com/instaview/bham/21426036




