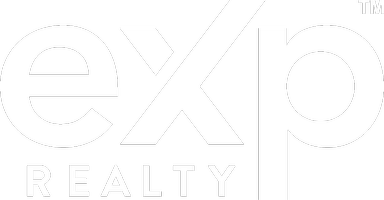UPDATED:
Key Details
Property Type Single Family Home, Multi-Family
Sub Type Single Family
Listing Status Coming Soon
Purchase Type For Sale
Square Footage 7,184 sqft
Price per Sqft $445
Subdivision Old Overton
MLS Listing ID 21426380
Bedrooms 5
Full Baths 5
Half Baths 3
HOA Fees $1,690/ann
HOA Y/N Yes
Year Built 2020
Lot Size 1.520 Acres
Property Sub-Type Single Family
Property Description
Location
State AL
County Jefferson
Area Libertypark, Vestavia
Rooms
Kitchen Breakfast Bar, Butlers Pantry, Eating Area, Island, Pantry
Interior
Interior Features French Doors, Recess Lighting, Safe Room/Storm Cellar, Security System, Sound System, Split Bedroom, Wet Bar, Workshop (INT)
Heating 3+ Systems (HEAT), Central (HEAT), Zoned (HEAT)
Cooling Central (COOL), Zoned (COOL)
Flooring Hardwood, Stone Floor, Tile Floor
Fireplaces Number 3
Fireplaces Type Gas (FIREPL)
Laundry Utility Sink, Washer Hookup
Exterior
Exterior Feature Dock Private, Fireplace, Grill, Lighting System, Sprinkler System, Porch
Parking Features Basement Parking, Parking (MLVL)
Garage Spaces 6.0
Pool Personal Pool
Amenities Available Gate Attendant, Gate Entrance/Comm, Private Lake, Water Access
Building
Lot Description Cul-de-sac, Golf Community, Some Trees
Foundation Basement
Sewer Septic
Water Public Water
Level or Stories 1.5-Story
Schools
Elementary Schools Vestavia-Liberty Park
Middle Schools Liberty Park
High Schools Vestavia Hills
Others
Financing Cash,Conventional




