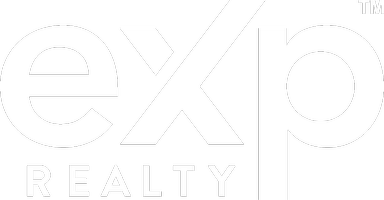UPDATED:
Key Details
Property Type Single Family Home, Multi-Family
Sub Type Single Family
Listing Status Active
Purchase Type For Sale
Square Footage 2,824 sqft
Price per Sqft $132
MLS Listing ID 21426425
Bedrooms 3
Full Baths 3
Year Built 1999
Lot Size 6.000 Acres
Property Sub-Type Single Family
Property Description
Location
State AL
County Clay
Area Clay County
Rooms
Kitchen Breakfast Bar
Interior
Interior Features Recess Lighting
Heating Central (HEAT)
Cooling Central (COOL)
Flooring Carpet, Hardwood, Tile Floor
Fireplaces Number 1
Fireplaces Type Gas (FIREPL)
Laundry Utility Sink, Washer Hookup
Exterior
Exterior Feature Fenced Yard, Gazebo, Greenhouse, Workshop (EXTR), Porch, Porch Screened
Parking Features Circular Drive, Detached, Driveway Parking
Garage Spaces 2.0
Pool Personal Pool
Building
Foundation Basement
Sewer Septic
Water Public Water
Level or Stories 1-Story
Schools
Elementary Schools Ashland
Middle Schools Central
High Schools Central
Others
Financing Cash,Conventional,FHA,VA
Virtual Tour https://www.propertypanorama.com/instaview/bham/21426425




