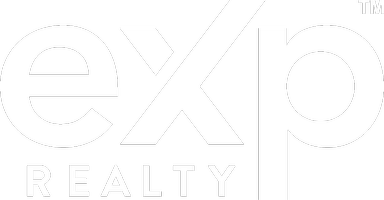$227,500
$225,000
1.1%For more information regarding the value of a property, please contact us for a free consultation.
213 FARMINGDALE TRC Harpersville, AL 35078
4 Beds
2 Baths
2,114 SqFt
Key Details
Sold Price $227,500
Property Type Single Family Home, Multi-Family
Sub Type Single Family
Listing Status Sold
Purchase Type For Sale
Square Footage 2,114 sqft
Price per Sqft $107
Subdivision Farmingdale Estates
MLS Listing ID 896153
Bedrooms 4
Full Baths 2
Year Built 2007
Lot Size 0.420 Acres
Property Sub-Type Single Family
Property Description
This beautiful home is move in ready and waiting for a new owner. The second you arrive you are greeted with curb appeal and class. The large freshly landscaped yard invites you into a perfectly cared for home. When you enter the home you are greeted with beautiful hardwoods, soaring ceilings, and a perfectly flowing open floor plan. The large great room is open to a nicely sized eat in kitchen, formal dining, and is complemented by three main level bedrooms. The master is large, inviting, has beautiful trey ceilings, and offers the perfect space for your own sanctuary. The master bath is large and has double vanities, a walk in shower, and a jacuzzi tub. The additional two bedrooms have plenty of floor and closet space, and are served by a nicely done full bath. The 4th bedroom is entered by taking a custom wide staircase up to an expansive room over the garage. The room offers it's own HVAC unit as well. The back yard is large, flat, and inviting. Welcome to 213 Farmingdale Trace!
Location
State AL
County Shelby
Area Harpersville, Sterrett, Vandiver, Vincent
Rooms
Kitchen Eating Area
Interior
Heating Central (HEAT), Electric (HEAT)
Cooling Central (COOL), Electric (COOL)
Flooring Carpet, Hardwood, Tile Floor, Vinyl
Fireplaces Number 1
Fireplaces Type Gas (FIREPL)
Laundry Washer Hookup
Exterior
Exterior Feature Sprinkler System
Parking Features Attached, Driveway Parking
Garage Spaces 2.0
Amenities Available Sidewalks, Street Lights, Walking Paths
Building
Lot Description Corner Lot
Foundation Slab
Sewer Connected
Water Public Water
Schools
Elementary Schools Vincent
Middle Schools Vincent
High Schools Vincent
Read Less
Want to know what your home might be worth? Contact us for a FREE valuation!

Our team is ready to help you sell your home for the highest possible price ASAP






