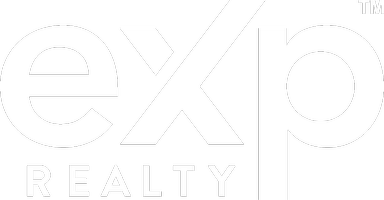$1,075,000
$1,200,000
10.4%For more information regarding the value of a property, please contact us for a free consultation.
360 OHARA DRIVE Chelsea, AL 35043
5 Beds
6 Baths
6,278 SqFt
Key Details
Sold Price $1,075,000
Property Type Single Family Home, Multi-Family
Sub Type Single Family
Listing Status Sold
Purchase Type For Sale
Square Footage 6,278 sqft
Price per Sqft $171
Subdivision Ohara
MLS Listing ID 21408380
Bedrooms 5
Full Baths 5
Half Baths 1
HOA Fees $33/ann
Year Built 2008
Lot Size 7.100 Acres
Property Sub-Type Single Family
Property Description
Don't sleep on this gorgeous 7.1 acre property located in Chelsea's O'Hara community. This small, gated community with only a handful of properties all on acreage is just special! You'll love the peace and serenity that surrounds this home. The house is over 6,200 sq ft with more than 3,700 sq ft on the main level. This allows for spacious rooms and great entertaining spaces. The huge kitchen is a chefs dream...gas cooktop, double ovens, warming drawer, 2 dishwasher, and more! There are 3 bedrooms on the main level, a guest suite upstairs, and a finished daylight basement with a bedroom, den, and full bath. The unfinished basement area includes a great workshop area, plenty of storage, and a 1 car garage bay. There's also a 2 car main level garage. Outdoor entertainment spaces include large covered and open decks overlooking the gorgeous gunite pool and scenic backyard which includes private walking trails. Chelsea city limits and zoned for Chelsea schools.
Location
State AL
County Shelby
Area Chelsea
Rooms
Kitchen Eating Area, Island, Pantry
Interior
Heating Central (HEAT)
Cooling Central (COOL)
Flooring Carpet, Hardwood, Tile Floor
Fireplaces Number 1
Fireplaces Type Gas (FIREPL)
Laundry Washer Hookup
Exterior
Exterior Feature Fenced Yard, Porch
Parking Features Attached, Basement Parking, Parking (MLVL)
Garage Spaces 3.0
Pool Personal Pool
Amenities Available Gate Entrance/Comm
Building
Lot Description Acreage, Cul-de-sac, Heavy Treed Lot, Horses Permitted, Interior Lot, Subdivision
Foundation Basement
Sewer Septic
Water Public Water
Schools
Elementary Schools Forest Oaks
Middle Schools Chelsea
High Schools Chelsea
Read Less
Want to know what your home might be worth? Contact us for a FREE valuation!

Our team is ready to help you sell your home for the highest possible price ASAP
Bought with eXp Realty, LLC Central






